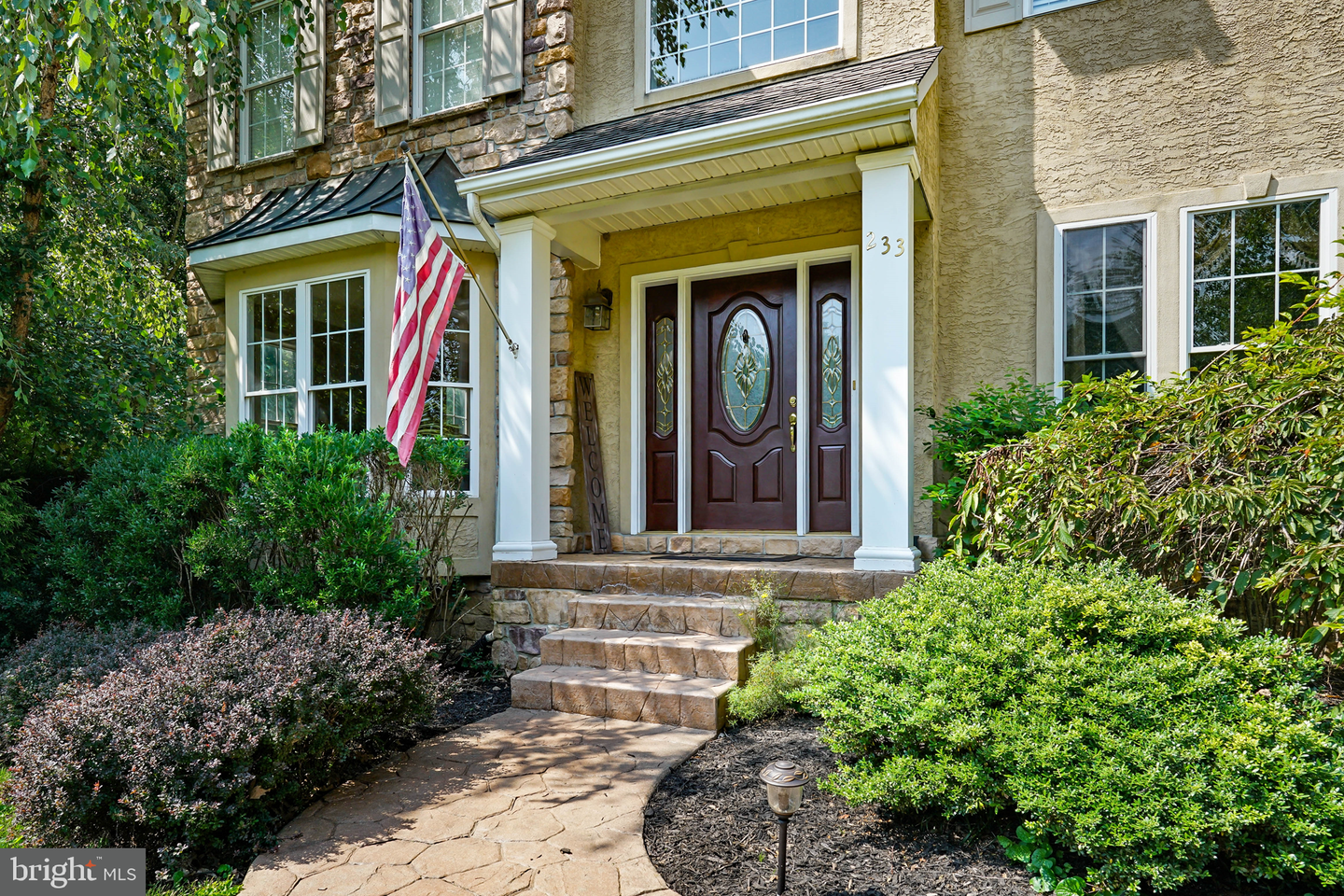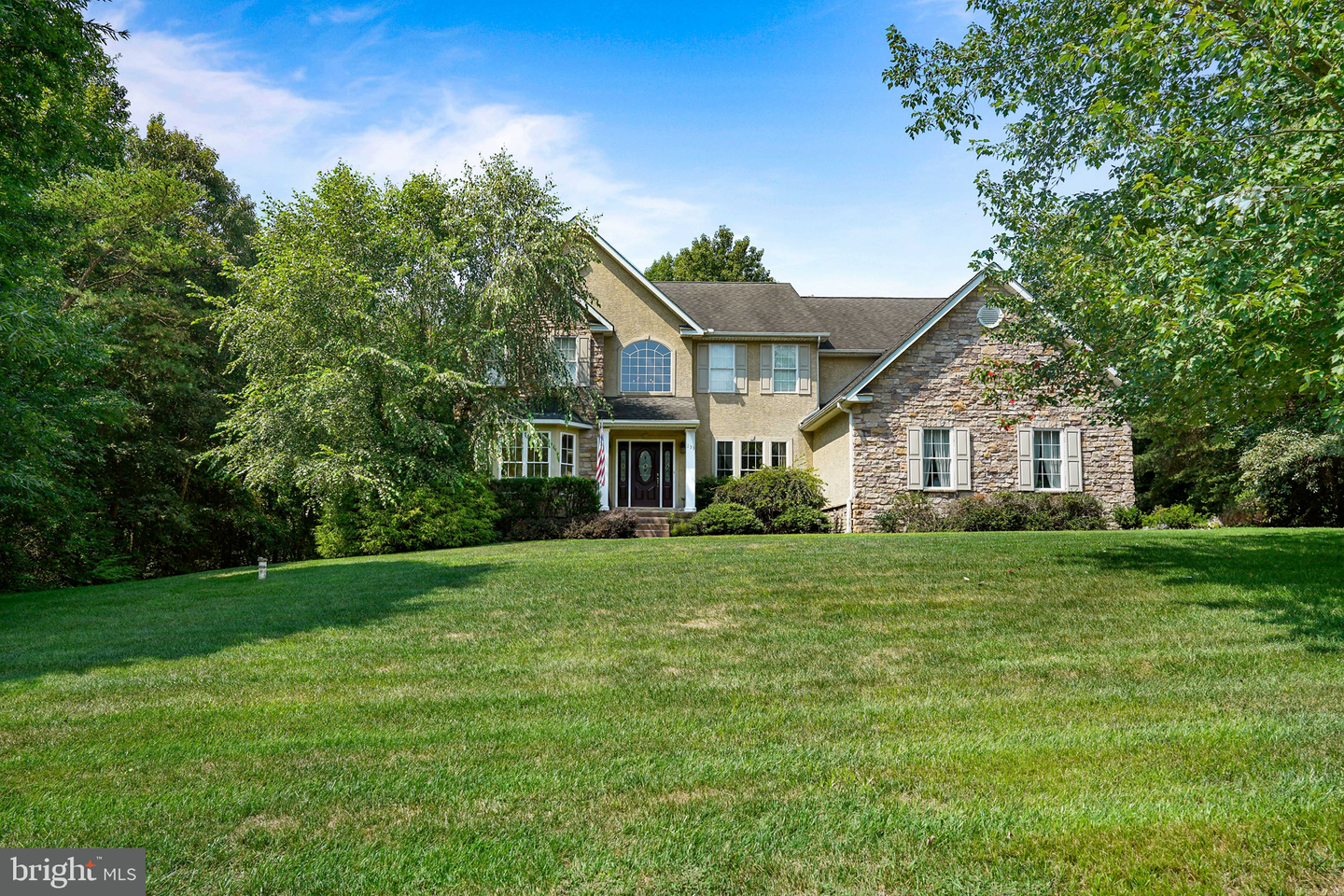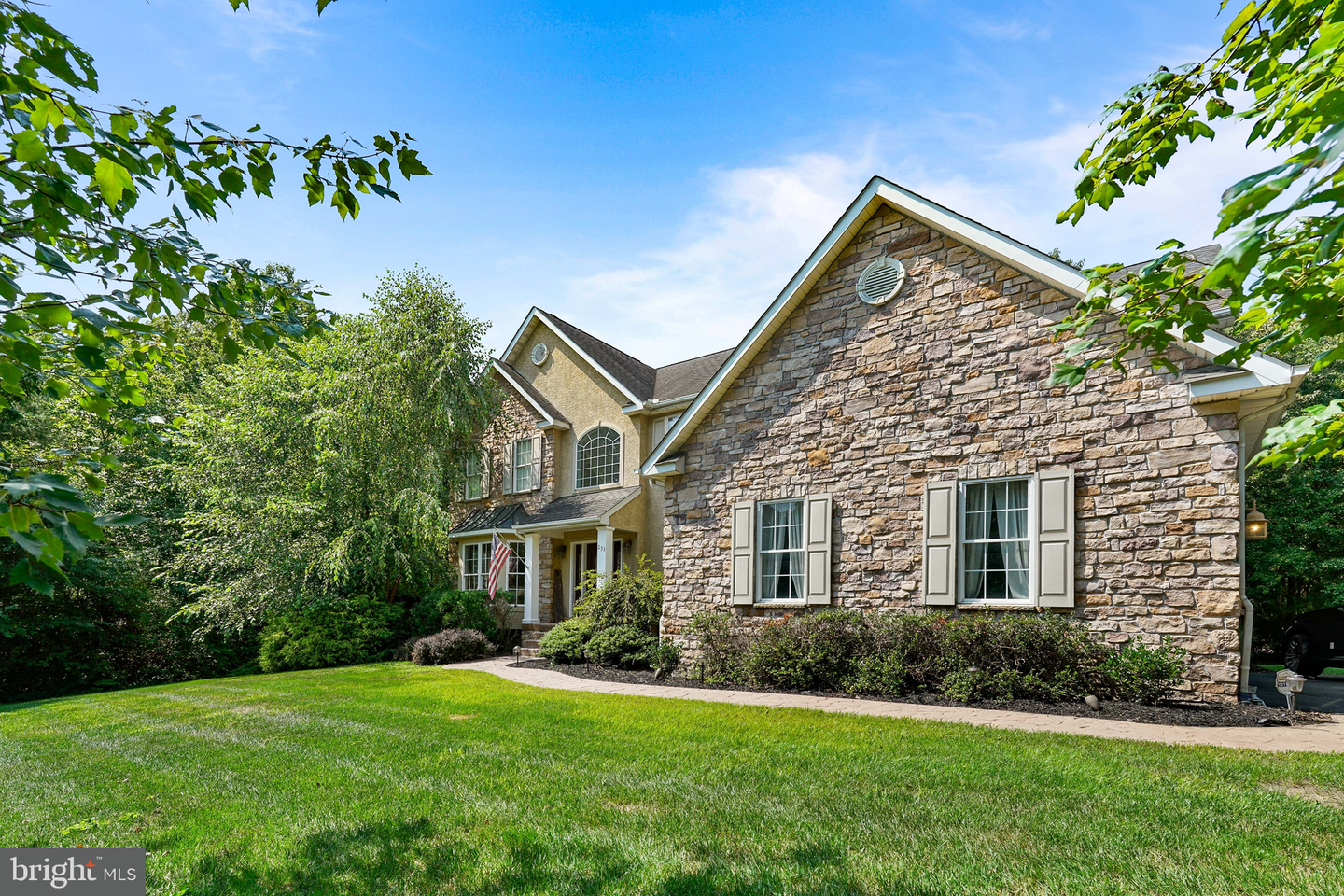


Listing Courtesy of: BRIGHT IDX / Patterson-Schwartz-Newark
233 Woodholme Way Elkton, MD 21921
Active (2 Days)
$775,000
MLS #:
MDCC2016450
MDCC2016450
Taxes
$5,782(2025)
$5,782(2025)
Lot Size
0.94 acres
0.94 acres
Type
Single-Family Home
Single-Family Home
Building Name
None Available
None Available
Year Built
2004
2004
Style
Colonial
Colonial
School District
Cecil County Public Schools
Cecil County Public Schools
County
Cecil County
Cecil County
Listed By
Danielle Ward, Newark
Source
BRIGHT IDX
Last checked Apr 2 2025 at 9:07 PM GMT+0000
BRIGHT IDX
Last checked Apr 2 2025 at 9:07 PM GMT+0000
Bathroom Details
- Full Bathrooms: 3
- Half Bathroom: 1
Interior Features
- Washer
- Refrigerator
- Oven - Wall
- Dryer
- Dishwasher
- Cooktop
- Built-In Microwave
Subdivision
- Woodholme
Lot Information
- Backs to Trees
Property Features
- Below Grade
- Above Grade
- Fireplace: Stone
- Foundation: Concrete Perimeter
Heating and Cooling
- Forced Air
- Central
- Central A/C
- Ceiling Fan(s)
Basement Information
- Walkout Level
- Outside Entrance
- Heated
- Fully Finished
- Full
- Daylight
- Connecting Stairway
Homeowners Association Information
- Dues: $500
Exterior Features
- Vinyl Siding
- Stucco
- Stone
Utility Information
- Sewer: Septic Exists
- Fuel: Propane - Owned
Stories
- 3
Living Area
- 5,352 sqft
Location
Disclaimer: Copyright 2025 Bright MLS IDX. All rights reserved. This information is deemed reliable, but not guaranteed. The information being provided is for consumers’ personal, non-commercial use and may not be used for any purpose other than to identify prospective properties consumers may be interested in purchasing. Data last updated 4/2/25 14:07



Description